Oct 16 2024
Which is the best cladding for exterior?When it comes to designing the exterior of a building, one of the most critical choices is the type of cladding used. Cladding not only influences the aesthetic appeal of a structure but also plays a significant role in its durability, insulation, and overall performance. As someone deeply invested in architecture and building design, I have often pondered the question: which is the best cladding for exterior surfaces? In this article, I will explore various types of cladding materials, their advantages and disadvantages, and provide insights into making an informed choice.
Understanding Cladding
Cladding is essentially a protective layer applied to the exterior of a building. It serves several purposes: it protects the underlying structure from weather elements, provides insulation, and enhances the overall appearance of the building. Different cladding materials can dramatically alter the building’s aesthetic, energy efficiency, and even its market value.
The Importance of Choosing the Right Cladding
Selecting the appropriate cladding is crucial for several reasons. First, it impacts energy efficiency. A well-insulated building can significantly reduce heating and cooling costs, contributing to sustainability. Second, the choice of cladding influences maintenance requirements. Some materials are more durable and easier to maintain than others. Lastly, the aesthetic appeal of cladding can enhance or detract from the building's overall character, influencing perceptions and even resale value.
Types of Cladding Materials
In my experience, there are several popular types of cladding materials to consider. Each has its unique characteristics, advantages, and potential drawbacks.
1. Wood Cladding
Wood has long been a favored choice for cladding due to its natural beauty and warmth. It can create a classic, rustic look that is appealing in many architectural styles.
Advantages of Wood Cladding
Aesthetic Appeal: Wood offers a timeless look that can enhance any building.
Insulation: Wood provides good thermal insulation properties.
Sustainability: When sourced from responsibly managed forests, wood is an eco-friendly option.
Disadvantages of Wood Cladding
Maintenance: Wood requires regular maintenance, including staining or sealing, to protect against weather damage.
Vulnerability: It is susceptible to rot, pests, and fire if not treated properly.
2. Vinyl Cladding
Vinyl cladding has gained popularity for its affordability and low maintenance requirements. It mimics the look of wood without the associated upkeep.
Advantages of Vinyl Cladding
Cost-Effective: Vinyl is often more affordable than wood or metal options.
Low Maintenance: It does not require painting or sealing.
Variety: Available in many colors and styles, making it versatile.
Disadvantages of Vinyl Cladding
Durability: While it can withstand some weather, it may fade or become brittle over time.
Environmental Impact: Vinyl production involves significant energy use and can contribute to pollution.
3. Fiber Cement Cladding
Fiber cement is an engineered product that combines cement, sand, and cellulose fibers. It offers the appearance of wood without the disadvantages associated with natural materials.
Advantages of Fiber Cement Cladding
Durability: It is resistant to rot, pests, and fire.
Low Maintenance: Requires minimal upkeep compared to wood.
Versatility: Can be painted in any color and mimics wood or stucco finishes.
Disadvantages of Fiber Cement Cladding
Weight: Heavier than other materials, which may require additional structural support.
Cost: More expensive upfront compared to vinyl or traditional wood cladding.
4. Metal Cladding
Metal cladding, often made from aluminum or steel, offers a modern aesthetic and impressive durability. It has become increasingly popular in contemporary architecture.
Advantages of Metal Cladding
Longevity: Metal is highly durable and can last for decades with little maintenance.
Recyclable: Many metal products are recyclable, contributing to sustainability efforts.
Weather Resistant: Metal performs well against harsh weather conditions.
Disadvantages of Metal Cladding
Cost: Initial costs can be higher than other materials.
Thermal Conductivity**: Metal can absorb heat, potentially increasing cooling costs unless properly insulated.
5. Brick and Stone Cladding
Brick and stone offer a classic, robust appearance that is often associated with high-end buildings. They provide excellent durability and insulation.
Advantages of Brick and Stone Cladding
Durability: Both materials are incredibly durable and resistant to weather damage.
Aesthetic Value: They add significant character and value to a property.
Low Maintenance: Require little upkeep once installed.
Disadvantages of Brick and Stone Cladding
Cost: Both materials can be expensive to install.
Weight: Heavier cladding options may necessitate additional structural support.
Factors to Consider When Choosing Cladding
In my journey to understand cladding, I’ve found that several factors should guide the decision-making process. These include:
Climate and Weather Conditions
The local climate plays a crucial role in determining the best cladding. For instance, regions prone to heavy rainfall may benefit from materials that resist moisture, while areas with high fire risks may require non-combustible materials.
Building Design and Aesthetics
The architectural style of the building should harmonize with the chosen cladding. A modern home may look stunning with metal or fiber cement, while a traditional home might benefit from wood or brick.
Budget Considerations
Costs can vary widely among different cladding materials. It’s essential to balance initial costs with long-term maintenance and energy efficiency to find the best value.
Sustainability
As environmental concerns grow, many homeowners prioritize sustainable building materials. Opting for responsibly sourced wood or recyclable materials can contribute to a building’s green credentials.
Conclusion: The Best Choice for Your Project
Determining the best cladding for an exterior is not a one-size-fits-all decision. Each material offers unique benefits and challenges, influenced by various factors including climate, design, and budget. In my opinion, the best cladding is one that meets your specific needs, aligns with your aesthetic vision, and contributes positively to the building's performance.
Through careful consideration and research, you can select the right cladding that enhances the beauty and longevity of your structure. I encourage anyone embarking on a building project to weigh all options thoughtfully, consult with professionals, and choose a cladding solution that will stand the test of time.
References
- https://www.architecturaldigest.com/story/ultimate-guide-to-cladding
- https://www.buildinggreen.com/primer/cladding
- https://www.houzz.com/magazine/cladding-types-the-complete-guide-stsetivw-vs~113979197
- https://www.homeadvisor.com/r/home-siding-types/
- https://www.familyhandyman.com/project/the-complete-guide-to-house-siding/

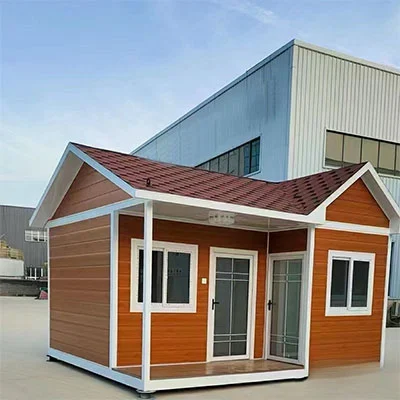
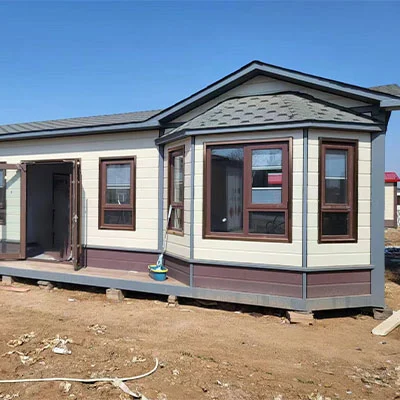
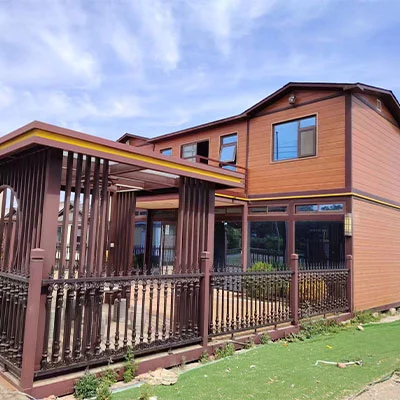
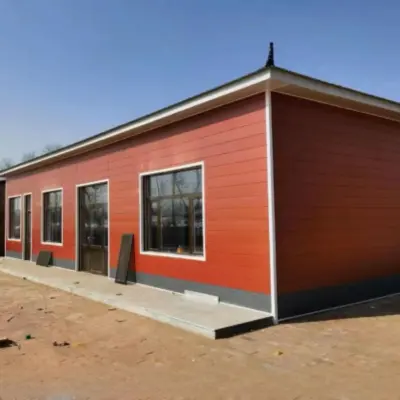
.webp)
.webp)
.webp)
.webp)
.webp)
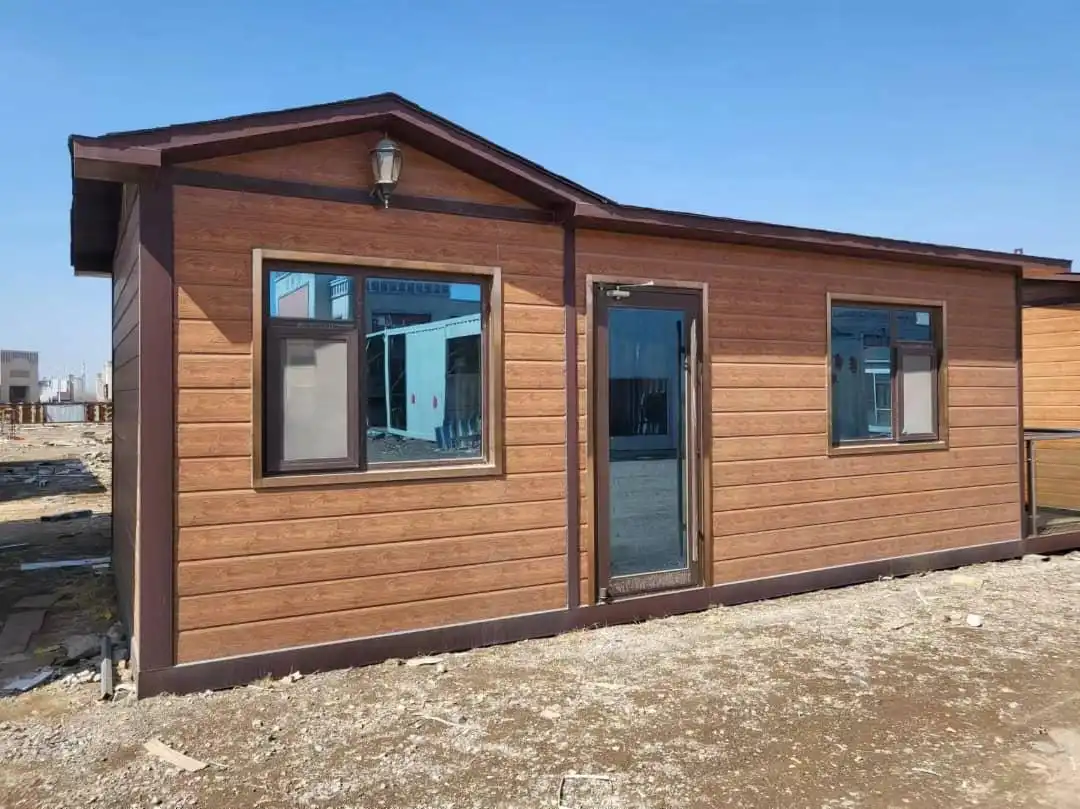
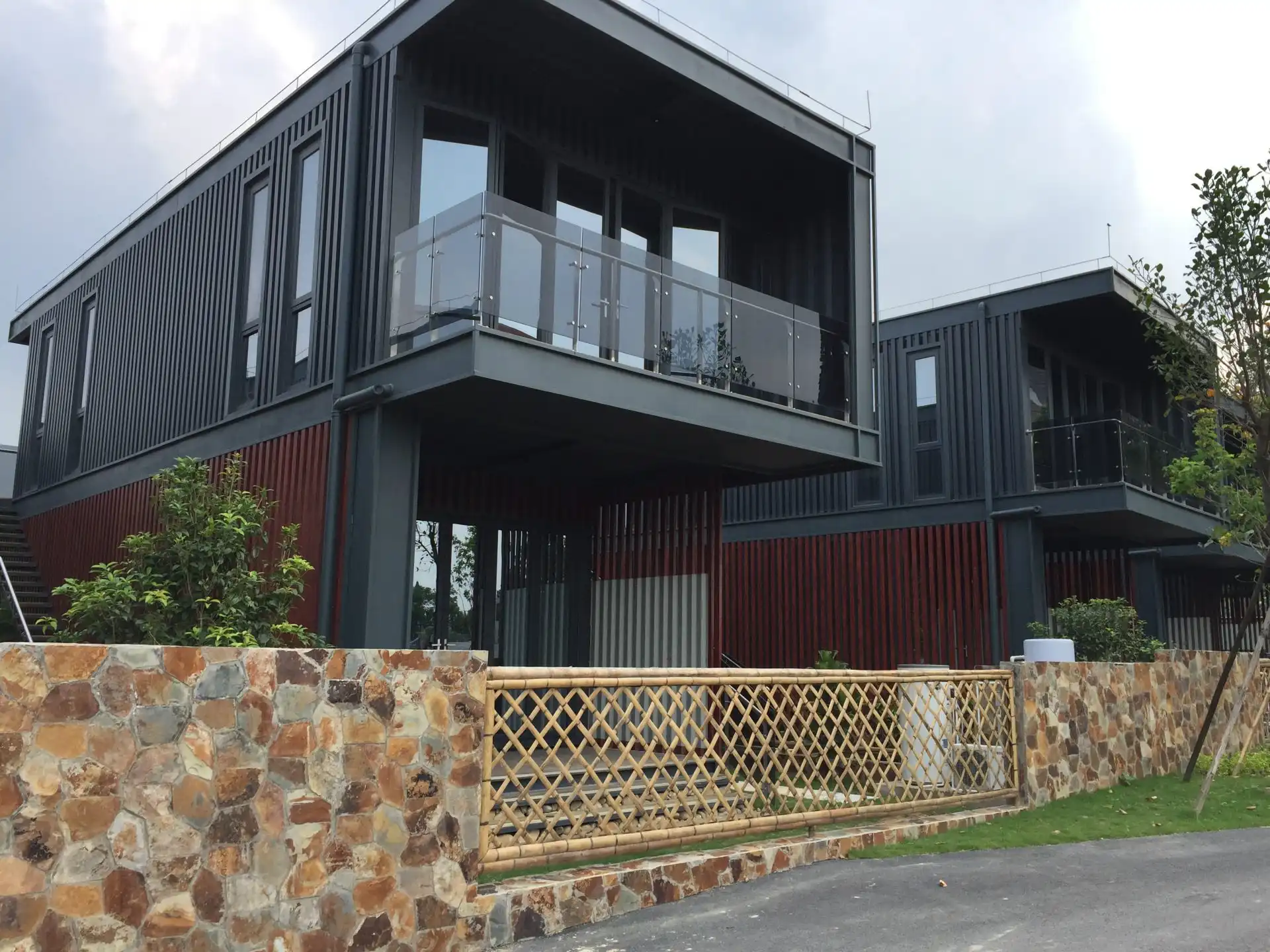
.webp)